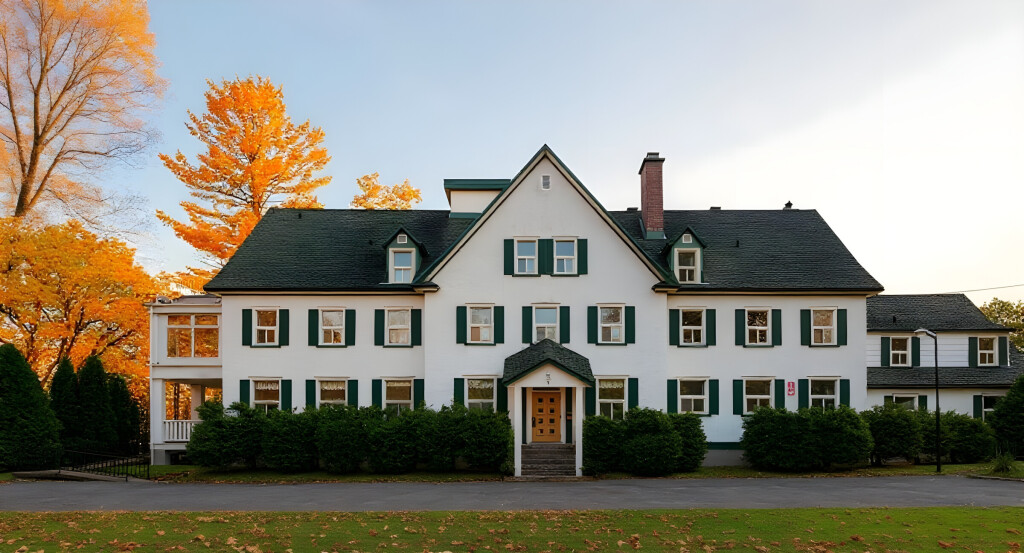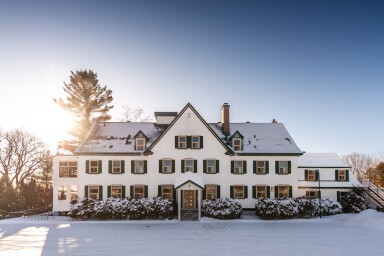LE-MANOIR-1927 | Capitale-Nationale 32-bedroom cottage for rent with spa and sauna
80 guests
32 bedrooms
37 beds
15 bathrooms
Description
Internet WiFi Cable Rapide Accessibility Adapted for wheelchairs Elevator in the building General equipment Air conditioning Heating Hangers in closets Cuisine Iron Indoor wood fireplace Clothes washer Ironing board hair dryer Clothes dryer Kitchen equipment Electric fondue pan (1x) Chef's knife block Pans Chisel Peel vegetables Four Toaster Dishwasher Microwave Colander Chopping board Stoves Cheese grater Refrigerator Corkscrew Wine glasses Coffee machine Filter coffee machine Nespresso original Electronic devices Cable+satellite TV channels (base station + specialized) Outdoor equipment Spa BBQ Riverside Backyard Outdoor wood fireplace Patio Sauna Located at the water's edge View of the watercourse Family equipment Billiard table Poker table Foosball table Services Possibility of a bachelor (ette) party Possibility to host weddings Possibility of birthday party Outdoor electrical outlet Conference room Included Wood included Bedding included Toilet paper included Propane included Laundry soap included Towels included Not included Coffee not included Original size coffee capsules not included Large coffee capsules not included BBQ charcoal not included Coffee filters not included Pellets not included Conditioner not included Body soap not included Shampoo not included Tea/herbal teas not included security Smoke detector in every room Activities nearby Golf nearby Gym nearby Kayak nearby Swimming nearby Skating nearby Hiking nearby Snowshoeing nearby Snowmobile trail nearby Alpine skiing nearby Cross-country skiing nearby Mountain biking nearby
Amenities















Rooms
Room #1

1 Queen bed
Room #2

1 Queen bed
Room #3

1 Queen bed
Room #4

1 Queen bed
Room #5

1 Queen bed
Room #6

1 Queen bed
Room #7

1 Queen bed
Room #8

1 Single bed, 2 Single bunk beds
Looking to know more about this property
Get a fast response about property amenities, check-in times, or other questions you may have.
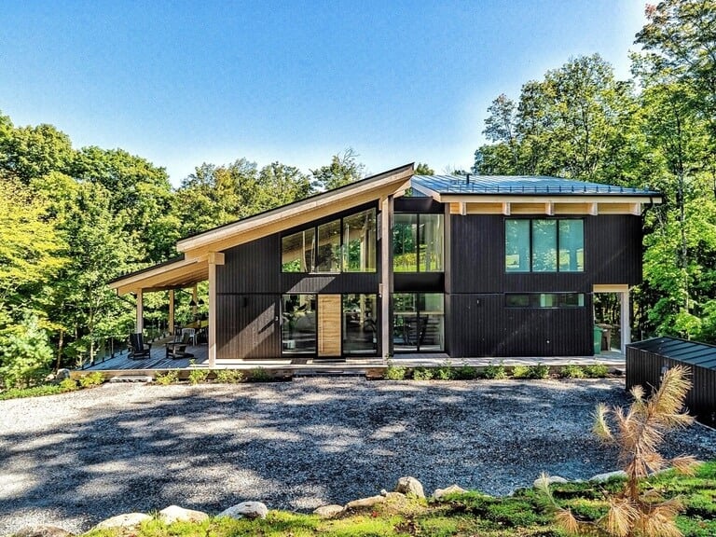
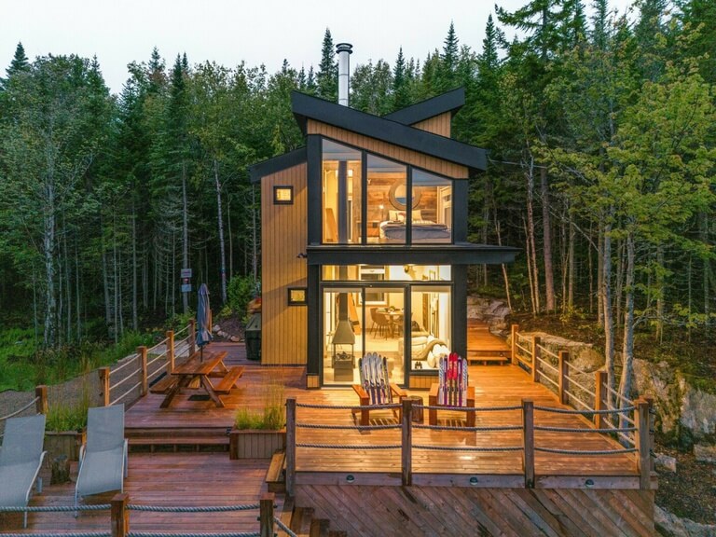
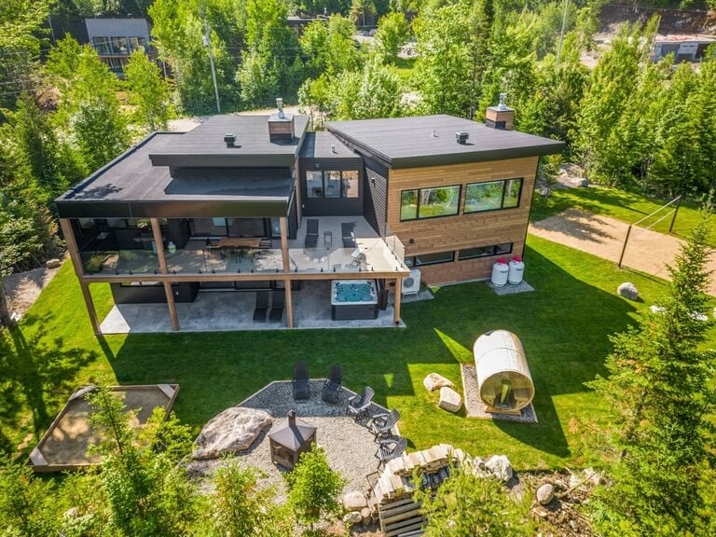
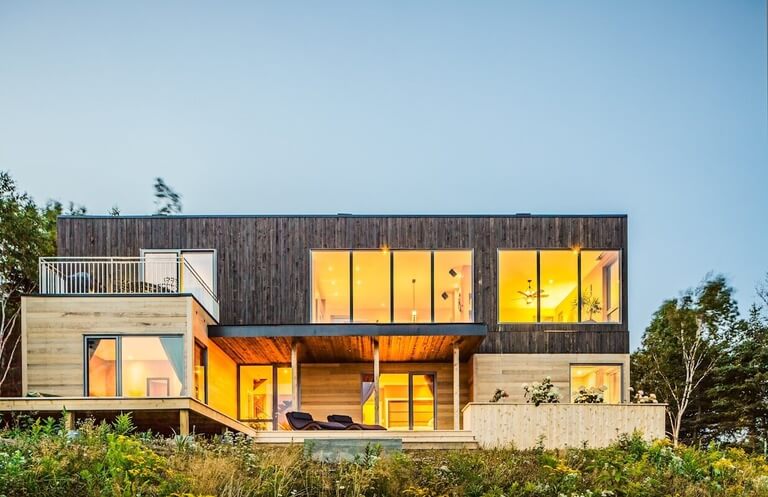
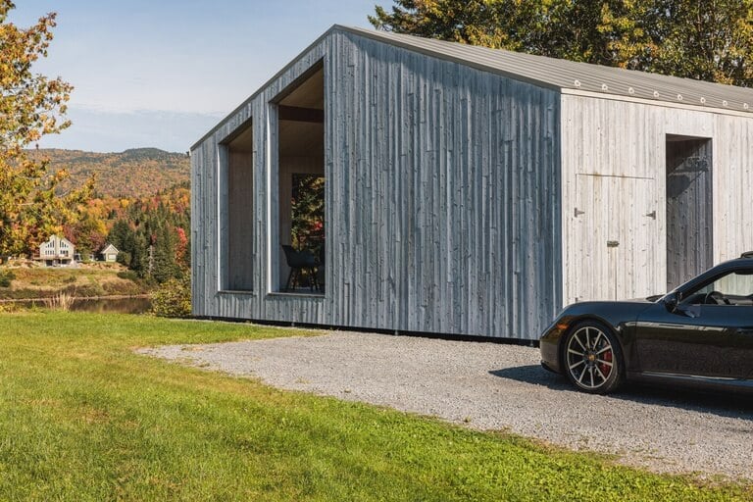
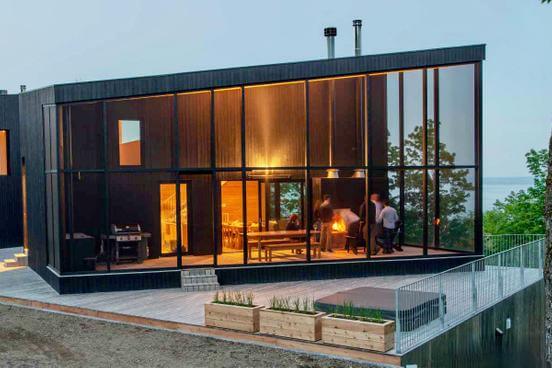
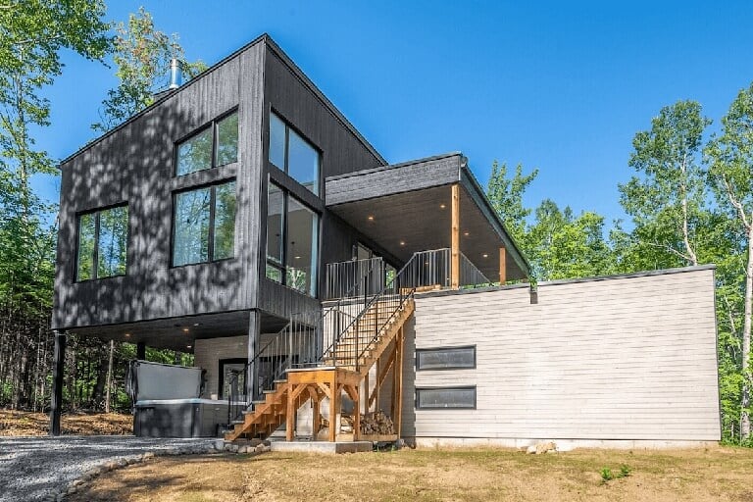
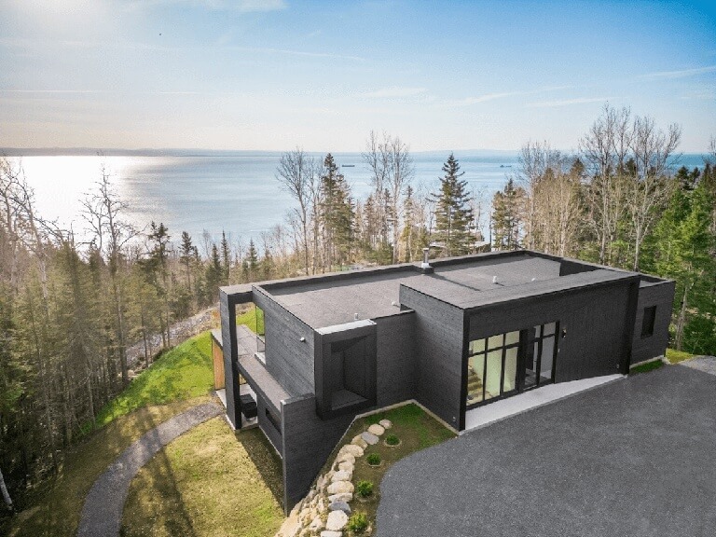
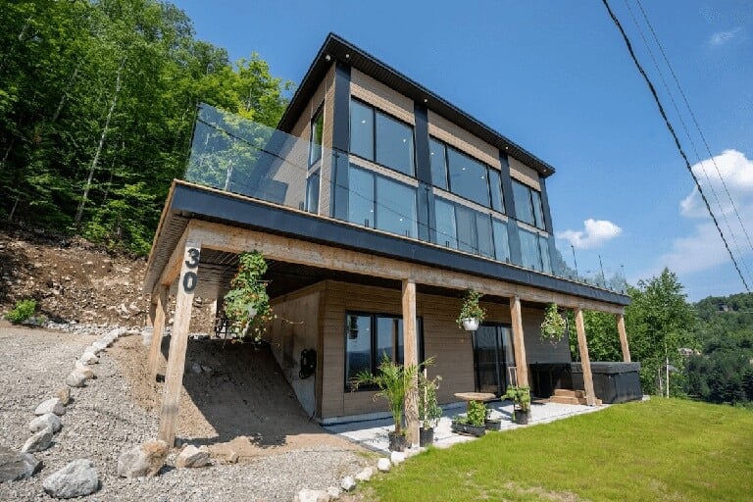
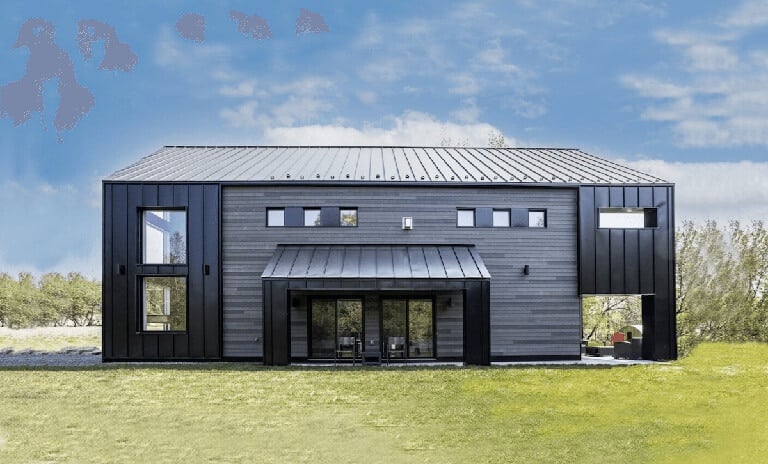










Advantages of Booking with MonsieurChalets
Free cancellation within 24 hours
Full refund if you change your mind
Verified by MonsieurChalets
This property has been verified by MonsieurChalets
Stay enhancement available
Majordome available for this property
Things to note
Check-in:
From 4:00 PM
Check-out:
10:00 AM
Minimum number of nights to rent: 2 nights
CITQ Registration number
# 183794
Expiration Date: 2026-10-31
Permissions
Minimum age to rent: 25 years old
Suitable for children (2-14 years)
Suitable for babies (under 2 years old)
Pets allowed
Smoking is not allowed inside
Events allowed
Outdoor fires allowed
Cancellation policy
1.
Cancellation within 24 hours of booking:
Full refund.
2.
Cancellation up to 90 days before arrival:
10% of the total amount is lost.
3.
Between 60 and 90 days before arrival:
30% of the total amount is lost.
4.
Less than 60 days before arrival:
No refund (except security deposit).
Recommendations for you

Avg rate
C$521 /
night
UNITÉ-26
Beaupré, La Côte-de-Beaupré
8 guests4 bedrooms2 bathrooms

Avg rate
C$351 /
night
LE-SOLSTICE | SKI-IN-OUT
Beaupré, La Côte-de-Beaupré
7 guests2 bedrooms1 bathroom

Avg rate
C$240 /
night
Unité 35
Beaupré, La Côte-de-Beaupré
10 guests4 bedrooms3 bathrooms

Avg rate
C$452 /
night
LA-CACHETTE-3
Beaupré, La Côte-de-Beaupré
8 guests3 bedrooms2 bathrooms

Avg rate
C$810 /
night
Alphonse | Spa et Montagne | Villas Perspective
Beaupré, La Côte-de-Beaupré County
12 guests4 bedrooms2 bathrooms

Avg rate
C$513 /
night
LE-178
Beaupré, La Côte-de-Beaupré
8 guests4 bedrooms2 bathrooms
